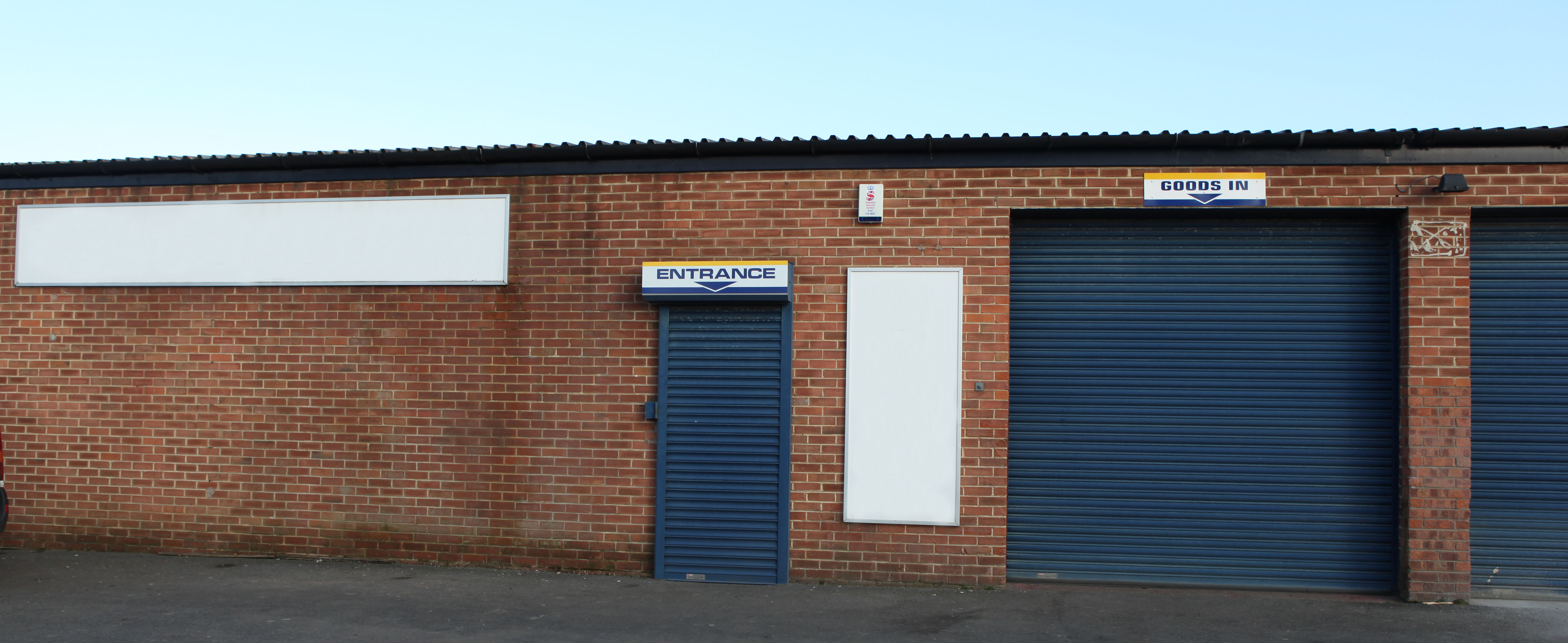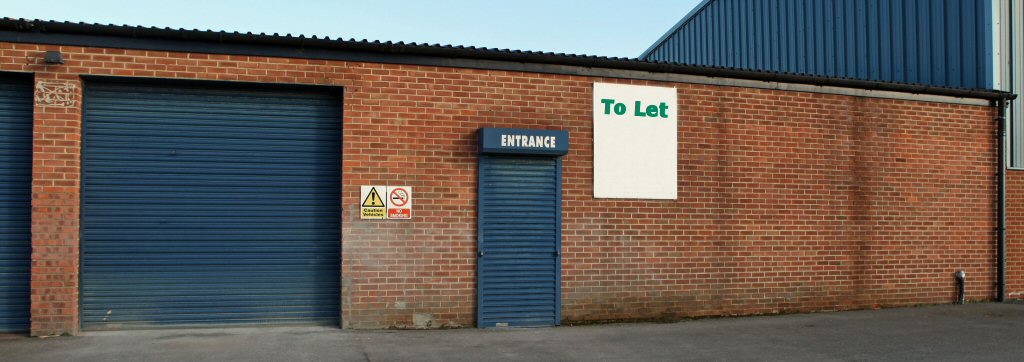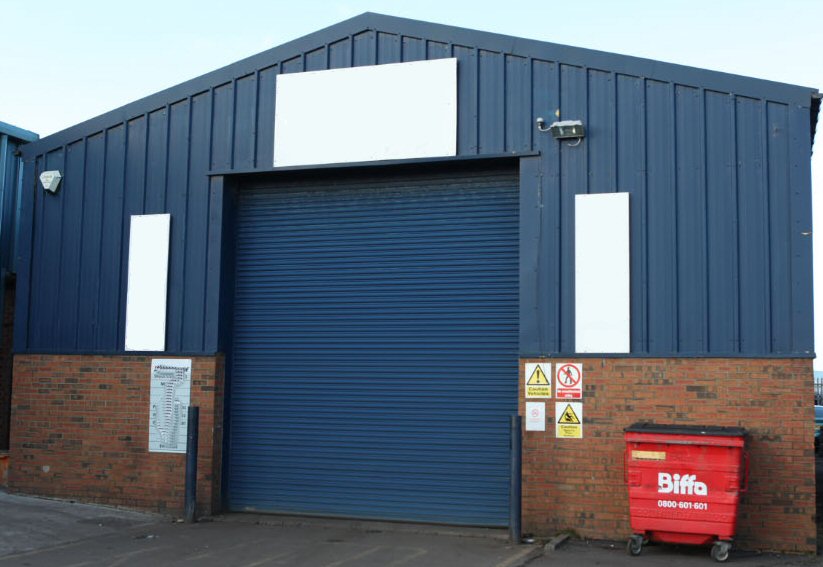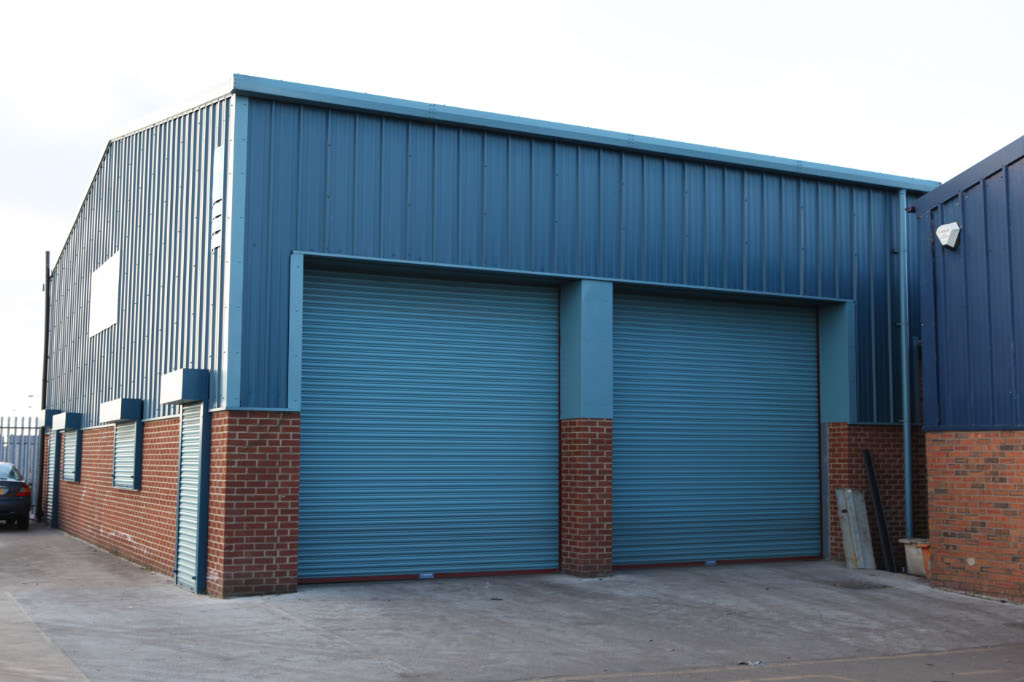The premises are located on North Seaton Industrial Estate, which lies to the south east of Ashington,
approximately half a mile off the A189 and 7 miles of Morpeth and the A1(M). Neighbouring occupants
to this site include Focus DIY, Shades of Green garden centre, PTS, Plumbers Merchants, Dallas Carpets
Units 7 & 8
Description.
The property comprises two semi-detached single story factory / warehouse units (constructed in 1981) and a substantial area of land within a fenced compound. The building consists of a steel frame with brick and metal decking walls and a pitched profile metal roof incorporating roof-lights.
Vehicular access into the units is via electrically operated roller shutter doors.
The premises also benefits from office accommodation and toilet facilities.
Externally to the front is a parking/loading area, leading to additional storage space to the side of unit 8. Access to the site is via secure steel gates and the whole site is secured by a surrounding palisade fence.
|
Individual Unit Details.
Unit 7
| 
|
Accommodation
| Please note that quoted areas are approximate.
|
Workshop roller shutter door 9' 6" wide by 11' high
| |
Workshop area 3,600 sq ft
| Food preperation area 910 sq ft |
Internal Office / WC 630 sq ft
| New office extention 700 sq ft |
Boiler room / store 227 sq ft
| |
Total Floor Area 3600 sq ft
|
External
| |
Access gate 19' wide
Access , car parking and display / storage area combined 7,000 sq ft
Total site area is in the region of 0.3 Acre
|
Services
| |
All mains services are available at the site and include 3 phase electricity supply and gas.
|
Rent:
|
Now fully let.
|
|
Unit 8
| 
|
Accommodation
| Please note that quoted areas are approximate.
|
Workshop roller shutter door 9' 6" wide by 11' high
| |
Workshop area 3,600 sq ft
| |
Internal Office / WC 200 sq ft
| New office extention 700 sq ft |
| |
Total Floor Area 3600 sq ft
|
External
| |
Access gate 19' wide
Access, car parking.
Total site area is in the region of 0.3 Acre
|
Services
| |
All mains services are available at the site and include 3 phase electricity supply and gas.
|
Rent:
|
Now fully let.
|
|
Unit 11
| 
|
Description.
The property comprises a link detached unit (constructed in 1987) and a substantial area of land within a fenced compound. The building consists of a steel frame with brick and metal decking walls and a pitched profile metal roof incorporating roof-lights.
Vehicular access into the unit is by an electrically operated roller shutter door, which leads directly into the workshop area and there is a vehicle inspection pit to rear of the unit.
The premises also benefits from office accommodation and toilet facilities and has a mezzanine storage area above the office block.
Externally to the front is a parking/loading area with generous access down the right-hand side of the building, leading to additional storage space to the rear of the site. Access to the site is via secure steel gates and the whole site is secured by a surrounding palisade fence.
|
Accommodation (Internal):
| Please note that quoted areas are approximate.
|
| | Workshop roller shutter door 13' wide by 15' high
Workshop area 1,439 sq ft
Office / WC 240 sq ft
Mezzanine Area 130 sq ft
Office accommodation and toilet facilities
Total Area 1,800 sq ft
|
External
| |
Access gate 16' wide
Access , car parking and display / storage area combined 6,600 sq ft
Total site area is in the region of 0.2 Acre
|
Services
| |
All mains services are available at the site and include 3 phase electricity supply.
|
Rent:
|
Now fully let.
|
|
Unit 11A
| 
|
Description.
Purpose built MOT testing station catering for Class 4 & 7 MOTs. The property comprises a link detached unit (constructed in 2007) and a substantial area of land within a fenced compound. The building consists of a steel frame with brick and metal decking walls and a pitched profile metal roof incorporating roof-lights.
Vehicular access into the unit is by two roller shutter doors, which lead directly into the workshop area.
The premises also benefits from office accommodation and toilet facilities.
Externally to the front is a parking/loading area with generous access down the left-hand side of the building. Access to the site is via secure steel gates and the whole site is secured by a surrounding palisade fence.
|
Accommodation (Internal):
| Please note that quoted areas are approximate.
|
| | Workshop two roller shutter doors 4 metres (13' 2") and 3.5 metres (12' 6") wide by 4.5 metres (15') high
Office / WC 250 sq ft
Workshop Area 1,800 sq ft
Lo-Bay lighting
Office accommodation and toilet facilities
|
External
| |
Access gate 16' wide
Access, MOT car parking.
Total site area is in the region of 0.2 Acre
|
Services
| |
All mains services are available at the site and include 3 phase electricity supply.
|
Now fully let.
|
Copyright © Dan Craig Ltd
All Rights Reserved Worldwide.
|




